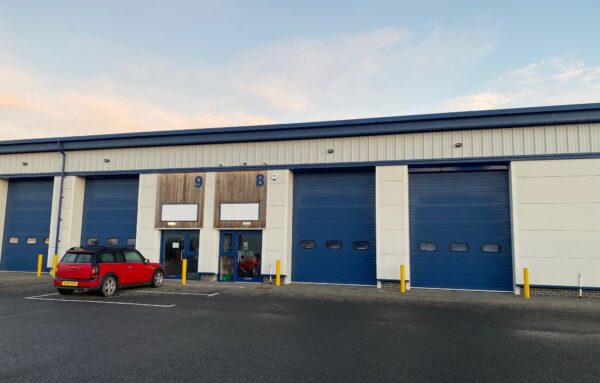Modern Light Industrial/Storage Unit, Thirsk

Price: Quoting Rent £16,170 pa exclusive
Address: Unit 8 Marrtree Business Park, Cedar Road, Sowerby, Thirsk, North Yorkshire YO7 3FF
Key Features:
- Unit 8 - High Specification modern Light Industrial/Storage Unit
- 6m to Eaves
- Mezzanine Floor
- Electric Sectional Loading Door
- Large communal yard area and 3 designated car parking spaces
Location
The premises are located on the newly developed Marrtree Business Park, situated approx. 1 mile to the southwest side of the market town of Thirsk.
Access is from Topcliffe Road, the main access into Thirsk from the A168 which links the A1(M) to the A19.
Junction 49 of the A1(M) lies approx. 6 miles southwest providing access to the UK motorway network including the M1 and the M62 approx 40 miles south. Teesside is easily accessible via the A19 approx 25 miles to the north.
Post Code: YO7 3FF
Description
The property comprises a recently constructed high specification business unit suitable for a range of uses*. (*See section below on Planning/Permitted Use). It forms one of a total of 26 units of varying sizes spread across a development of some 70,000 sqft completed in 2022. Other occupiers include Toolstation, Screwfix, Duftons Plumbing, Motorparts Direct, PJH logistics and York Motor Factors.
The building is constructed of portal steel frame, with part steel cladding panels and part facing block work under a pitched roof with circa 10% translucent roof lights. Internally the unit is fitted with a small office/reception area, and kitchen, within the warehouse and WC facilities.
The property benefits from the following summary specification:
- Warehouse/Workshop with Electric Overhead lighting and painted concrete floor
- Electrically operated sectional overhead level access Loading Door (approx. 4m x 4.5m)
- Eaves height of approx. 6 m (Clear height to underside haunch)
- 3 Phase Electric Supply (20-30 kVA)
- 35 KN/m2 floor loading
- CCTV throughout estate and secured yard with electrically operated gate
- Shared frontage yard area with 3 allocated parking spaces
- Mezzanine Office/Storage area
Floor Areas
| Floor | Sqft | Sqm |
| Ground Floor Warehouse | 1,112 | 103.30 |
| Mezzanine | 505 | 46.92 |
| TOTAL | 1,617 | 150.22 |
Business Rates
We understand that the property is currently assessed as follows:
| Date | Description | Rateable Value |
| Wef 1st April 2023 | Warehouse & Premises | £12,500 |
Services
The property is connected to 3 phase electric, water, telecoms, and foul drainage. The agents have not tested services; ingoing tenants are required to satisfy themselves in respect of availability and condition of the service provision to the subject property.
Planning/Permitted Uses
Marrtree Business Park originally formed a part of the wider Sowerby gateway mixed use development granted outline planning in August 2012, to include housing, retail, hotel, care uses and employment. More detailed consent was obtained in August 2019 via the Reserved Matters (application ref 19/00546/REM) for the construction of 2 sub-divisible detached steel framed industrial buildings (Use Class B1, B2, B8) with associated access road off the Cedar Road, service yard, car parking and landscaping.
It is expected that in addition to the existing consented uses within a Class B2 (General Industrial) B8 (Storage & Distribution) there would also now be scope to add to the breadth of uses via the replacement to Class B1 (Light Industrial/Offices) with a Class E (Commercial, Business and Service) as amended in the Business & Planning Act 2020. Class E would include uses such as retail sales, recreation and fitness facilities as well as offices, research and light industrial.
Prospective tenants must make their own enquiries and be satisfied that their proposed use would be permissible, and suitable enquiries are encouraged via North Yorkshire Council Planning Department.
VAT
The property has been elected for VAT, hence VAT will be levied on the rent.
Leasing Terms
The property is offered to let at a quoting rental of £16,170 pa plus VAT (£10 per sqft), exclusive of business rates and all other outgoings, by means of a new Full Repairing and Insuring occupational lease for a term to be agreed. Preference will be given to leases of at least 5 years duration.
The rent will be payable quarterly in advance.
A contribution will be payable for the annual building’s insurance premium in addition to the rent.
Service Charge
The Tenant will be responsible for payment of an annual Estate Service Charge to cover a fair contribution towards the costs of maintaining and repairing the common parts of the Business Park. The payment rate for 2024/25 will amount to £889 (approx. £0.55 per sqft pa)
Legal Costs
Each party will pay their own legal costs.
Anti Money Laundering
Prior to any offer being accepted to lease this property, the prospective Tenant will be required to provide certain identification documents and proof of origin of funds in order to comply with Anti-Money Laundering legislation.
Viewing
Viewing is strictly by appointment with the agents:
Fordy Marshall
Bowcliffe Hall, Bramham, Wetherby LS22 6LP
Contact: Christopher Fordy
Mobile: 07809 202300
Email: christopherfordy@fordymarshall.com
Or
Carter Towler
Contact: Josh Holmes
Tel: 0113 245 1447
Email: joshholmes@catertowler.co.uk
All descriptions, dimensions, areas, reference to condition and other details are given in good faith and believed to be correct but intending purchasers / lessors should satisfy themselves as to the correctness.
Plans
- Unit 8 - Scheme Layout Plan
- 19296 - 3300_C-02 - Elevations Units 7-12
- 19296-2300 C05 - Floor Plans - Units 7-12-2300 - Floor Plans






