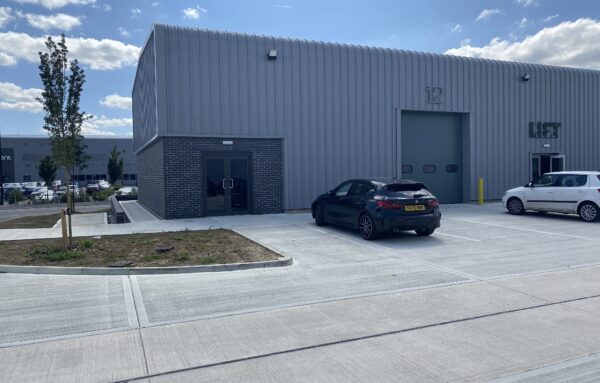Unit 12 Harrogate West Business Park

Price: Rent £36,000 pa exclusive
Address: Unit 12 Harrogate West Business Park, Burley Bank Road, Harrogate HG3 2SE
Key Features:
- New Build Light Industrial Unit
- High Specification
- 2,743 sqft (254.82 sqm)
Location
The premises are located on the newly developed and recently completed Harrogate West Business Park which is situated off Burley Bank Road and Penny Pot Lane, on the West side of the town. The town centre lies some 3 miles away, and the A59 Skipton Road some 0.5 miles away to the north.
Official Address: Unit 12 Bardner Bank, Killinghall, Harrogate
Post Code: HG3 2FN
Description
The property comprises a newly constructed high specification business unit suitable for a range of uses.
The building is constructed with part steel cladding panels and part facing brick/block work under a pitched roof with circa 25% translucent roof lights. Internally the unit is fitted with a small office/reception area, and tea point, within the warehouse and WC facilities.
The property benefits from the following summary specification:
• Warehouse/Workshop with Electric Overhead lighting and painted concrete floor
• Roller Shutter level access Loading Door
• Min eaves height of approx. 6 m
• 3 Phase Electric Supply
• 30 KN/m2 floor loading
• Shared frontage yard area with 3 parking spaces
• Mezzanine Office/Storage area
Floor Areas
Ground Floor Warehouse 2,013 sqft 187.01 sqm
Mezzanine 729 sqft 67.72 sqm
TOTAL 2,743 sqft 254.82 sqm
Services
We are advised that the property is connected to 3 phase electric, water, telecoms, and foul drainage. The agents have not tested services; ingoing tenants are required to satisfy themselves in respect of availability and condition of the service provision to the subject property.
EPC
The property has an EPC Rating – B.
Certificate Ref: 6396-8079-8121-0525-8437
Leasing Terms
The property is offered to let at a quoting rental of £36,000 pa plus VAT, exclusive of business rates and all other outgoings, by means of a new Full Repairing and Insuring occupational lease for a term to be agreed. Preference will be given to leases of at least 5 years duration.
The rent will be payable quarterly in advance.
A contribution will be payable for the annual building’s insurance premium in addition to the rent.
Service Charge
The Tenant will be responsible for payment of an annual Estate Service Charge to cover a fair contribution towards the costs of maintaining and repairing the common parts of the Business Park. The payment rate for 2023/24 will amount to £0.90 per sqft.
Legal Costs
Each party will pay their own legal costs.
All descriptions, dimensions, areas, reference to condition and other details are given in good faith and believed to be correct but intending purchasers / lessors should satisfy themselves as to the correctness.
Plans
Location Map
Property Brochure
Information Pack
- 02087-T200-Units 1 to 5-Level 00 & 01-General Arrangement Plans-Rev-_A1
- 02087-T300-Units 1 to 5-General Arrangement Elevations-Rev-_A1
- 02087-T304-Units 1 to 5-General Arrangement Sections A-A & B-B-Rev-_A1
Arrange Viewing
Christopher Fordy07809 202300
christopherfordy@fordymarshall.com








