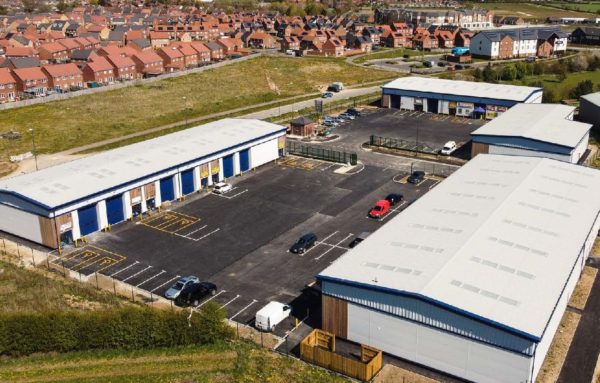Marrtree Business Park, Thirsk

Price: Quoting Rents based at £10 per sqft exclusive
Address: Marrtree Business Park
Topcliffe Road, Thirsk YO7 3FF
Key Features:
- New Build Units (B1 ,B2, B8)
- Currently Available: Unit 5 - 1,991 sqft
- Available Individually / Combinations
- Excellent Transport Links
- High Specification Units suitable for variety of business uses
Description
The popular Marrtree Business Park comprises a total of 26 self contained warehouse/light industrial/trade counter units, developed to a high specification during the last 3 years. The scheme provides industrial/ warehouse/ trade counter accommodation ranging in various sizes from 1,596 sqft to 9,497 sqft. Current occupiers include Screwfix, Toolstation, Teasdale Motorcyles, Upex Electrical Distribution, Motor Parts Direct, PJH Distribution, and York Motor Factors.
We currently have 3 units available on a leasehold basis, and available individually or in combinations.
The scheme offers excellent access onto the A168 dual carriageway approximately 1 mile away, in turn leading to the A19 and A1(M).
The business park adjoins the larger Sowerby Gateway development which extends to some 70 acres incorporating 950 new homes, together with playing fields, open space, shops and leisure facilities including an Aldi and a Premier Inn.
Location
Marrtree Business Park is located approximately 1 mile to the south west side of the market town of Thirsk, with access from Topcliffe Road which forms the main access road into Thirsk from the A168 which links the A1(M) to the A19.
Junction 49 of the Al(M) lies approximately 6 miles to the south west providing wider access to the UK motorway network including M1 and M62 approximately 40 miles to the south.
Availability & Accommodation
The following Units are currently available.
All sizes are approximate and gross internal floor areas.
Unit 5: 1,991 sqft
Specification
All units benefit from the specification below:
- All mains services connected
- Fenced and gated secure yard
- 5m eaves height to haunch
- Ample car parking provision
- Office / reception
- WC facilities
- Excellent yard and turning circle
- Electrically operated overhead sectional doors
- Landscaped surroundings
- Floor Loading 35kN/m²
Terms
Quoting Rents are subject to contract and expressed exclusive of VAT, Service Charge and Rates.
Unit 5: £19,991 pa exclusive
Leases will be offered upon new full repairing and insuring leases for a term of years to be agreed.
All units will have an allocated number of car parking spaces but not demised.
A Service Charge will be payable quarterly with any rental, based at £0.55p per sqft, and will cover: Sinking Fund; Landscape Maintenance; Electric Gates and Maintenance thereof; Gritting; Maintenance and Repair of Yard/Car Parking Areas; CCTV; Managing Agents.
All descriptions, dimensions, areas, reference to condition and other details are given in good faith and believed to be correct but intending purchasers / lessors should satisfy themselves as to the correctness.
Plans
Location Map
Property Brochure
- Marrtree Business Park Thirsk Brochure Jan 2023
- Marrtree Business Park - Unit Sizes Quoting Rental- Aug 2024
Information Pack
- 19800 Marrtree Sowerby Outline Specification - Issue 4
- 19296-2200 C04 - Floor Plans - Units 4 - 6-2200
Arrange Viewing
Christopher Fordy01937 918 088 / 07809 202 300
christopherfordy@fordymarshall.com










