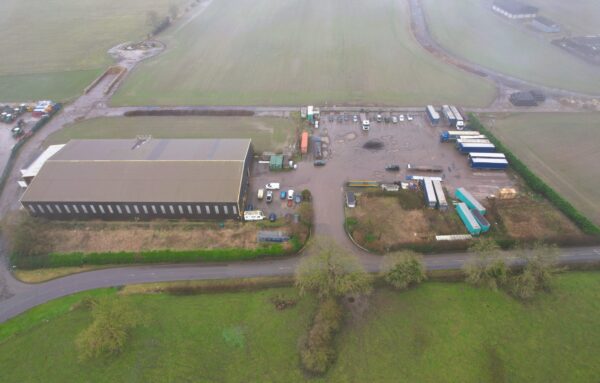Dalton Storage & Transport Premises, Dalton, Thirsk

Price: Guide Price £1,500,000 subject to contract
Address: Dalton Transport & Distribution
Dalton Airfield
Dalton
Thirsk
YO7 3HR
Key Features:
- Approx 28,880 sqft (2,683 sqm) Warehouse Facility
- Large fenced and partially concreted yard with overall site area 3.18 acres (1.29 ha)
- Scope to develop in yard area (Subject to Planning)
Location
The premises are located on the north eastern edge of the former Dalton Airfield, now known as Dalton Airfield Industrial Estate, close to the village of Dalton, and some 6 miles south of the North Yorkshire market town of Thirsk.
Dalton Airfield occupies an excellent strategic location just off the A168 dual carriageway, in turn providing direct access to the A1 motorway (J49) only 5 miles to the southwest, and the A19 north to Teesside and the North East. The A168 lies approx 2 miles away and can be reached from the property within a matter of minutes, making this a highly sought after location for logistics and other large scale manufacturing businesses.
Dalton Industrial Park has now established itself as a long standing successful employment centre, with occupiers including Severfield Plc, Cleveland Steel & Tubes, Wetherby Group, Harringtons/Inspired Pet Nutrition, Cargill, and currently under construction a new multi million pound new animal feed mill for I’Anson.
More recently National commercial developers, Opus North with funding from Citivale, have secured planning consent to develop new logistics and manufacturing facilities on nearby former airfield land, to be known as Dalton 49. This site covers some 43 acres in total, and will incorporate a variety of new buildings, up to 650,000 sqft, currently being offered on a pre let or pre-sale basis. The significant investment is an clear indication of the value seen in the excellent connectivity offered by this prime location.
Description
The property comprises a clear span ‘lattice’ steel frame warehouse/workshop facility, together with adjoining yard area. The building has a concrete floor, and currently houses racking system for goods storage. The elevations and roof are fitted with profile steel cladding panels which were replaced in 1985. The roof panels are insulated, the side elevations are single skin. On the eastern elevation, the panels include approx 30% translucent clear sheeting, which assists with natural light to the warehouse.
The property benefits from the following summary specification:
• Loading Door (approx. 4.8m wide x 4.9m high)
• Min eaves height of approx. 7.5m. Approx 9m full height to apex.
• 3 Phase Electric Supply and Mains Water
• Ground Floor Office space with mess room and kitchen.
• Oil fired central heating to Offices
• First Floor Mezzanine storage above offices.
• Generous yard area with part concrete and part compressed hardcore.
• Security fencing around the perimeter.
The property has been in use by the current owners, Dalton Transport & Storage Ltd for over 30 years.
Agents Note: The mono pitched building which adjoins the southern elevation of the property does not form part of the sale. This is to be retained by the Vendors.
Site Area
The overall site area is approx 3.18 acres (1.29 Ha) including the yard and building footprint.
Floor Areas
The following areas are given as a guide only and recorded as Gross Internal Areas. Prospective purchasers will be required to satisfy themselves as to the Floor Areas.
Description Sqft (Sqm)
Warehouse 27,284 sqft (2,534.8 sqm)
Offices/Ancillary 616 sqft (57.2 sqm)
Mezzanine Storage 980 sqft (91.0 sqm)
TOTAL 28,880 sqft (2,683.0 sqm)
Tenure
The property is available for sale freehold with vacant possession on completion.
Services
We are advised that the property is connected to mains 3 phase electric, water, telecoms, and foul drainage. The agents have not tested services; ingoing tenants are required to satisfy themselves in respect of availability and condition of the service provision to the subject property.
EPC
The Property has an EPC Rating of D-78. A full copy of the EPC is available on request, or can be downloaded from the agents website.
Business Rates
We understand that the property is currently assessed as follows:
Date Description Rateable Value
Wef 1st April 2023 Warehouse & Premises £77,500
Agents Note: The Business Rates assessment includes the attached mono pitched warehouse/workshop situated on the southern elevation of the property. This is excluded from the sale and is to be retained by the vendors. The Business Rates will need to be adjusted to split the two parts of this single assessment.
VAT
The property has not been elected for VAT, hence VAT will not be levied on the sale price.
Quoting Terms
The property is offered for sale at a quoting price of £1,500,000 subject to contract.
All descriptions, dimensions, areas, reference to condition and other details are given in good faith and believed to be correct but intending purchasers / lessors should satisfy themselves as to the correctness.
Plans
Location Map
Property Brochure
EPC
- Energy performance certificate (EPC) – Find an energy certificate – GOV.UK
- Energy performance certificate (EPC) recommendation report – Find an energy certificate – GOV.UK
Arrange Viewing
Christopher Fordy07809 202300
christopherfordy@fordymarshall.com









