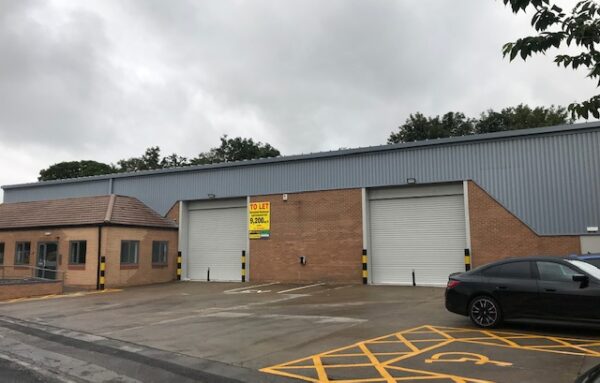Unit 2 Manse Lane Industrial Estate, Knaresborough

Price: Rental Offers in region £80,000 pa exclusive
Address: Unit 1 Manse Lane Industrial Estate, Knaresborough HG5 8LF
Key Features:
- Modern High-Quality Warehouse/Light Industrial Unit with Offices
- Good Concrete Yard with Parking
- 9,200 sqft (855 Sqm) Gross Internal Area
- Comprehensive refurbishment completed July 2023
Location
The property is located on the well established Manse Lane Industrial Estate which lies approx 1 mile to the east of Knaresborough town centre. Harrogate is approx 4 miles to the south west, and Leeds some 20 miles to the south.
Manse Lane offers relatively easy access to the A1(M) at J47, via the A59 Harrogate/Knaresborough bypass, located some 3 miles away to the east.
Description
This is a modern warehouse, constructed in a one bay, with good quality offices to the front and side elevation.
Of single span steel portal frame, with two level access loading doors, and an eaves height of approx 6m to underside of beam. The premises have a reinforced concrete floor, partial brick and block walls to approx 1m with insulated steel panelling to roof, and pitched insulated roof incorporating approx 25% translucent panels. (The unit also incorporates high level crane rails, which could allow for the re-instatement of a travelling gantry overhead crane, if required.)
The offices are single storey with suspended ceilings, electric heating, double glazing and also incorporate a staff canteen area, WC’s and Kitchenette.
Externally the property benefits from a concrete and part tarmacadam loading area to the front, together with additional yard space to the north elevation, which can either accommodate car parking or materials/Plant & Machinery storage.
The owners have recently undertaken a comprehensive refurbishment of the property, to include, repainted panelling, flooring and walls throughout, new electric loading doors, new carpeting and electric heating to offices, new WC’s and many other improvements.
Schedule of Accommodation
The property comprises the following approximate Gross Internal floor areas:
| Sqft | Sqm | |
| Warehouse/Light Industrial | 8,000 | 743.22 |
| Single storey Offices | 1,200 | 111.48 |
| TOTAL | 9,200 | 854.70 |
Services
We understand that the property is connected to mains water, drainage, telecoms and three phase electrics.
The agents have not tested the services, nor can they vouch for capacity or availability. Ingoing tenants are required to satisfy themselves in respect the availability and condition of the services provision at the subject premises.
Business Rates
The Property is valued for Business Rates as follows:
| Description | Local Authority Reference | Rateable Value |
| Unit 1 Manse Lane-
Warehouse & Premises |
NO6015309161
Effective Date 1st April 2023 |
£53,500 |
The current Uniform Business Rate (2024/25) is 54.6p in the £.
EPC
To be supplied.
Terms
The premises are available to be let on a new FRI lease on market terms. Preference will be given to leases of at least 5 years duration, ideally longer.
Quoting Rent
£75,000 pa exclusive. The rental and all outgoings will be subject to VAT in addition.
Viewing
To be arranged via prior appointment with the joint letting agents. Please contact either:
Fordy Marshall
Bowcliffe Hall, Bramham, Wetherby LS23 6LP
Christopher Fordy Esq
Mob: 07809 202300
Christopherfordy@fordymarshall.com
Or
Robert Austin & Co
Matthew Austin Esq
Tel: 0113 245 0905
E: matthew.austin@robert-austin.co.uk
All descriptions, dimensions, areas, reference to condition and other details are given in good faith and believed to be correct but intending purchasers / lessors should satisfy themselves as to the correctness.
Location Map
Property Brochure
EPC
Arrange Viewing
Christopher Fordy01937 918088 or 07809 202300
christopherfordy@fordymarshall.com












