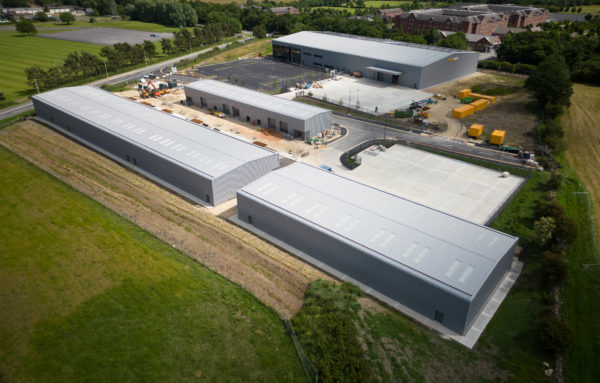Harrogate West Business Park

Address: Harrogate West Business Park
Burley Bank Road, Harrogate HG3 2SE
Key Features:
- New Prominent Business Park
- Plot B Units 2,134 – 4,934 sqft
- 6.5 m to eaves
- Plots A, C & D - All Sold
Description
Harrogate West Business Park is Harrogate ‘s newest business park.
Phase 1 comprises of 4 plots:
Plot A – 60,000 sq ft design and build – Sold to Envirovent
Plot C – 11,000 sq ft design and build – Let to Bioclad
Plot D – 9,000 sq ft design and build – Sold to an Owner/Occupier
Plot B comprises 2 terraces designed to a high specification, suitable for industrial / warehouse / trade counter uses.
The terraces will provide a mix of unit sizes ranging from 2,051 to 5,045 ft². The units are available individually or in combination, on a leasehold basis only, and will be ready for occupation from August 2022.
Proposed Specification of the Plot B units:
Eaves Height 6.5 m
Sectional Overhead Doors – 3.6 m x 4 m
3 Phase Electrics
Partial Mezzanine Coverage (Units 1 – 10)
Floor Loading 30 kn/m²
Final Fit-out and specification to be agreed to suit individual requirements.
For further information please contact the agents.
Plot B - Accommodation
FULLY LET
Location
Harrogate West is situated in a prominent location where Burley Bank Road meets Penny Pot Lane, approx 3 miles west of Harrogate town centre.
The site is within close proximity to the A61 Ripon Road and A59 Skipton Road, linking to the A1(M), and other major road networks.
Terms
Phase 1 Fully Let
Please contact the agents for further information.
All descriptions, dimensions, areas, reference to condition and other details are given in good faith and believed to be correct but intending purchasers / lessors should satisfy themselves as to the correctness.
Plans
Location Map
Property Brochure
Information Pack
Arrange Viewing
Christopher Fordy01937 918 088
christopherfordy@fordymarshall.com





