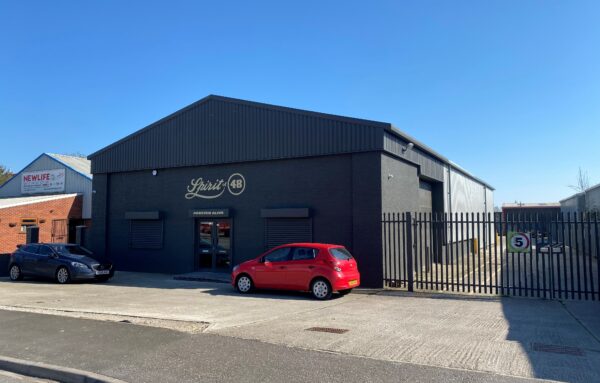Detached Warehouse/Trade Counter – Thirsk Industrial Park

Price: Rent £46,750 pax
Address: Elevation House, Thirsk Industrial Park, Thirsk YO7 3BX
Key Features:
- Modern Detached Portal Steel Framed Warehouse/Workshop
- Large Rear Secure Concrete Yard and Frontage Parking
- Good scope for variety of potential uses. Previous recent uses include as Builders Merchants and for Motor Trade.
- Total Gross Internal Floor area approx 5,388 sqft (500 sqm)
- Overall site are approx 0.35 acres
- High quality fittings and office space. Heating and Lighting installed.
Location
The premises are located on the ever popular and strategically positioned Thirsk Industrial Park on the south eastern edge of this North Yorkshire Market town. The estate is situated alongside the A19 carriageway and very close to its interchange with the A168, in turn providing access to the A1 motorway 6 miles to the south. The A19 connects to the City of York, Teesside and Tyneside. Thirsk Industrial Park comprises a mixed use light industrial/trade counter/office business park. Nearby occupiers include Royal Mail, Scania, Twisted, Jewsons, North Yorkshire Police and Teleware.
Thirsk lies approximately 9 miles south of Northallerton, 10 miles north east of Ripon, 20 miles north east of Harrogate and 22 miles north west of York.
Situation
The property is situated with good frontage to the main estate road running through Thirsk Industrial Park. The property is marked with a Fordy Marshall ‘To Let’ Board.
Description
The property comprises a modern steel portal frame warehouse/workshop facility with high percentage of offices, together with adjoining yard area. The building is constructed with part steel cladding panels and part facing brick/block work under a pitched roof with circa 25% translucent roof lights. Access is via the adopted highway leading to a private concrete forecourt parking apron area or via galvanised security gates along the side of the building to a large concreted yard situated at the rear of the building.
The property benefits from the following summary specification:
• High quality Warehouse/Workshop recently refurbished and extended
• Electric Overhead lighting, Blockwork walls to approx 2m and painted concrete floor
• Electric Sectional Loading Door (approx. 4.5m x 4.75m)
• Min eaves height of approx. 5m
• 3 Phase Electric Supply and Mains Water
• Electric Heating to Offices and Electric blow heater to workshop
• Ground Floor Office space with feature entrance area and gantry staircase to first floor.
• First Floor Mezzanine area with glazed window overlooking workshop.
• Additional first floor storage area, accessed via the workshop
• Generous yard area to the side and rear with quality concrete finish.
• Galvanised steel security fencing around the whole perimeter.
The property has until recently been occupied for Motor Trade purposes by Spirit of 48 Ltd as a Land Rover specialist vehicle repair and workshop, with administrative offices and parts sales department.
Prior to this it was occupied by J T Atkinson and Son as a Builders Merchants.
Schedule of Floor Areas
The following areas are given as a guide only and recorded as Gross Internal Areas. Prospective Tenants will be required to satisfy themselves as to the Floor Areas.
Ground Floor Warehouse/Workshop 3,165 sqft (294.03 sqm)
Ground Floor Entrance area/Offices 1,326 sqft (123.24 sqm)
First Floor Viewing area/office 227 sqft (21.08 sqm)
First Floor Stores 670 sqft (62.26 sqm
TOTAL 5,385 sqft (500.61 sqm)
Business Rates
We understand that the property is currently assessed for Business Rates as follows:
Rateable Value (Wef 1st April 2023): £19,750
Services
We are advised that the property is connected to mains 3 phase electric, water, telecoms, and foul drainage. The agents have not tested services; ingoing tenants are required to satisfy themselves in respect of availability and condition of the service provision to the subject property.
EPC
The Property has an EPC Rating of D-94. See download.
Leasing Terms
The property is offered to let at a quoting rental of £46,750 pa plus VAT, exclusive of business rates and all other outgoings, by means of a new Full Repairing and Insuring occupational lease for a term to be agreed. Preference will be given to leases of at least 5 years duration.
The rent will be payable quarterly in advance.
A contribution will be payable for the annual buildings insurance premium in addition to the rent.
VAT
The property has been elected for VAT, hence VAT will be levied on the rent.
All descriptions, dimensions, areas, reference to condition and other details are given in good faith and believed to be correct but intending purchasers / lessors should satisfy themselves as to the correctness.






