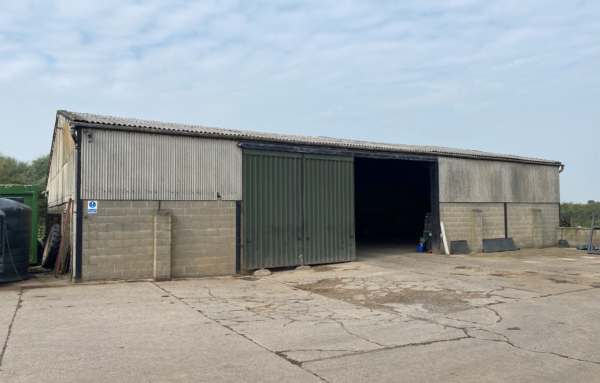Building 2, Ruddings Farm, Kirk Deighton

Price: Competitive Rental on Application
Address: Ruddings Farm
Kirk Deighton
Wetherby
LS22 5HR
Key Features:
- Strategic Location nr J46 A1(M)
- Portal steel frame building
- Approx 4,556 GIA
- Suitable for warehouse/workshop (stp)
Description
Strategically Located Workshop / Warehouse (subject to planning consent) within 1 mile of J46 A1(M)
Approx 4,556 sqft (423.28 sqm) GIA
The unit is located at Ruddings Farm, recently used as a mixed arable and livestock farm, incorporating a pig breeding operation. Following cessation of pig breeding, the owners are now looking to diversify through conversion and leasing of redundant buildings.
Various buildings are being made available subject to planning.
The salient details for the subject property, Building 2, include:
- Existing Agricultural Building with potential for Commercial Warehouse / Workshop
- Portal steel frame with concrete panels to eaves
- Pitched roof with 10% clear roof panels
- Concrete block work walls to approx 2.5 and concrete floor
- 1 loading door (6m high x 7m wide)
- Single Phase power supply
- Halogen spot lighting
- Mains water
- Potential for foul drainage but not currently fitted
- Eaves height 4 m to haunch
- Additional external Storage Options
As the property is currently in agricultural use it is not listed for Business Rates. This position may change subject to any change of use.
The property does not currently qualify for an EPC.
Location / Access
The property is located at Ruddings Farm, situated approx 2 miles north of Wetherby, immediately adjacent to the A1(M).
This strategically positioned range of properties are accessed from the A168 (the route of the A1 prior to the opening of the re-aligned A1(M) to the east side).
Junction 46 A1(M) is approximately 1 mile to the south, offering uncongested access to and from the national motorway network.
The property will be accessed through the farm steading, such rights to be shared with the Owner and other Tenants. Within the demised area there will also be some joint access rights reserved across the front yard area.
Planning
The property currently has consent for agricultural purposes only.
For any alternative uses, including “Class E (commercial business and service uses), Class B2 (industrial) or Class B8 (storage and distribution)”, a suitable change of use planning application will be required. This may be achieved via Permitted Development rights.
The Owner is willing to work with prospective occupiers on a conditional arrangement to seek to achieve such changes of use prior to the commencement of any formal leasing arrangement.
Terms
Competitive rental rate available on application, and subject to any necessary change of use planning consent.
Flexible leases available by way of a new full repairing and insurance lease. All leases to be contracted outside the Security of Tenure provisions of the 1954 Landlord & Tenant Act.
All descriptions, dimensions, areas, reference to condition and other details are given in good faith and believed to be correct but intending purchasers / lessors should satisfy themselves as to the correctness.
Plans
Location Map
Property Brochure
Arrange Viewing
Christopher Fordy07809 202 300
christopherfordy@fordymarshall.com





